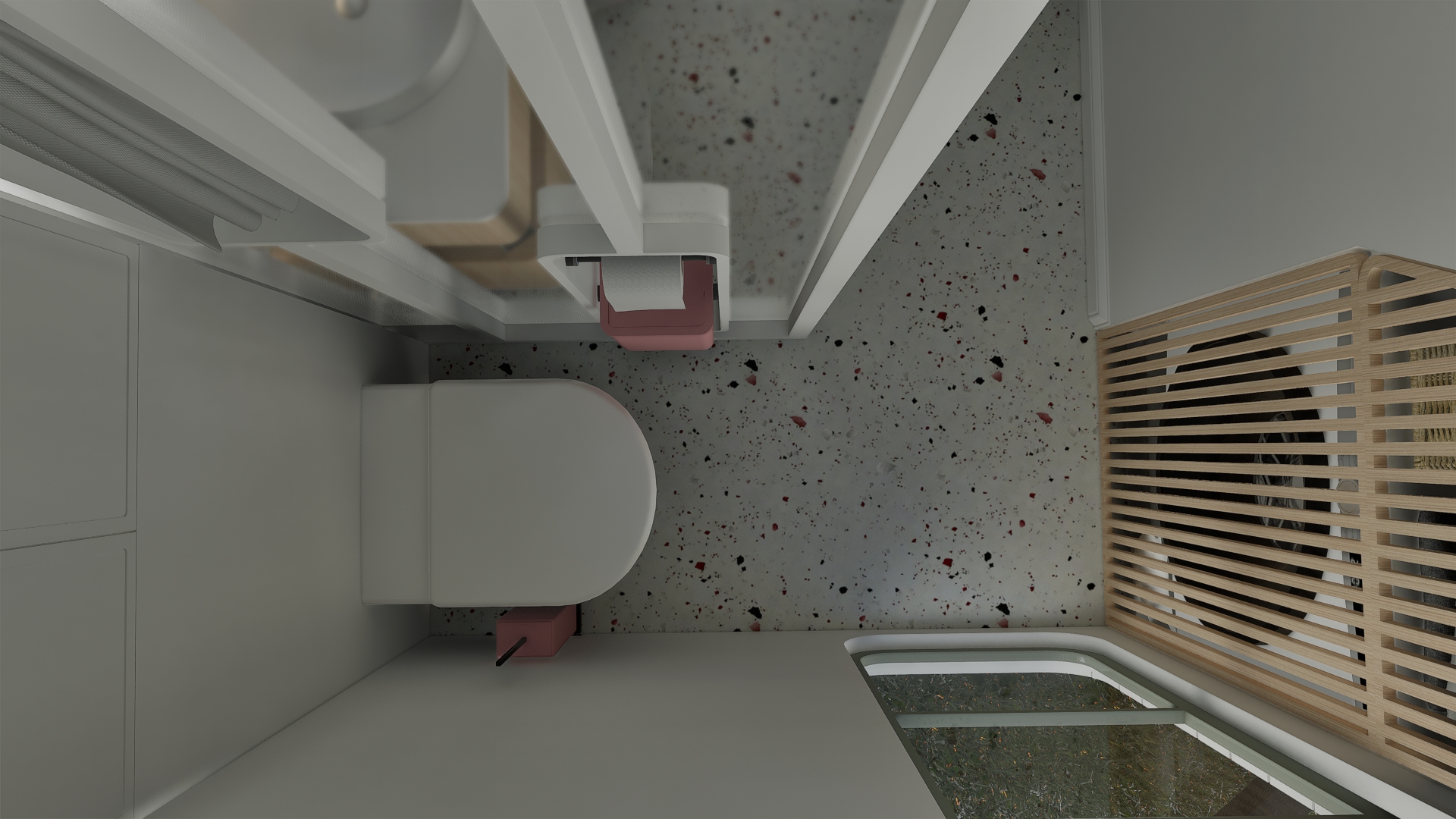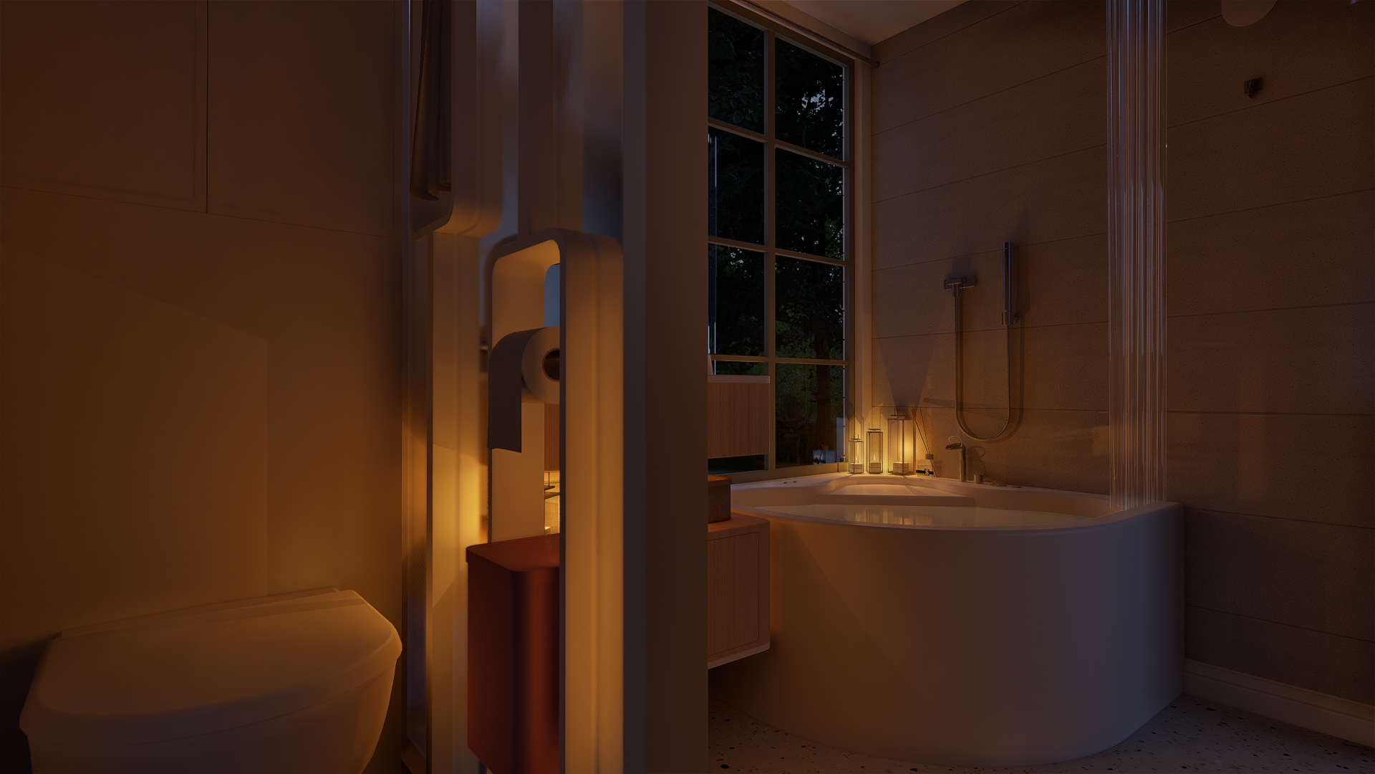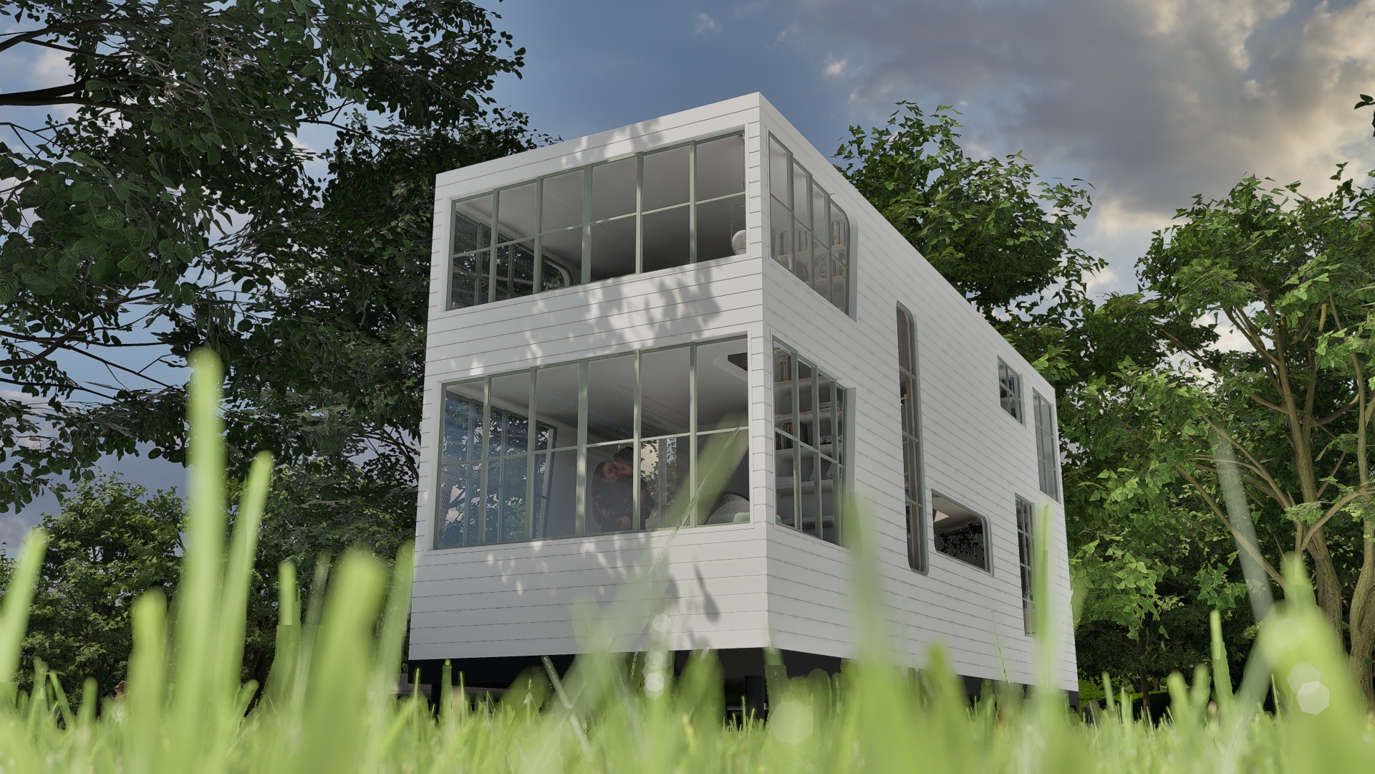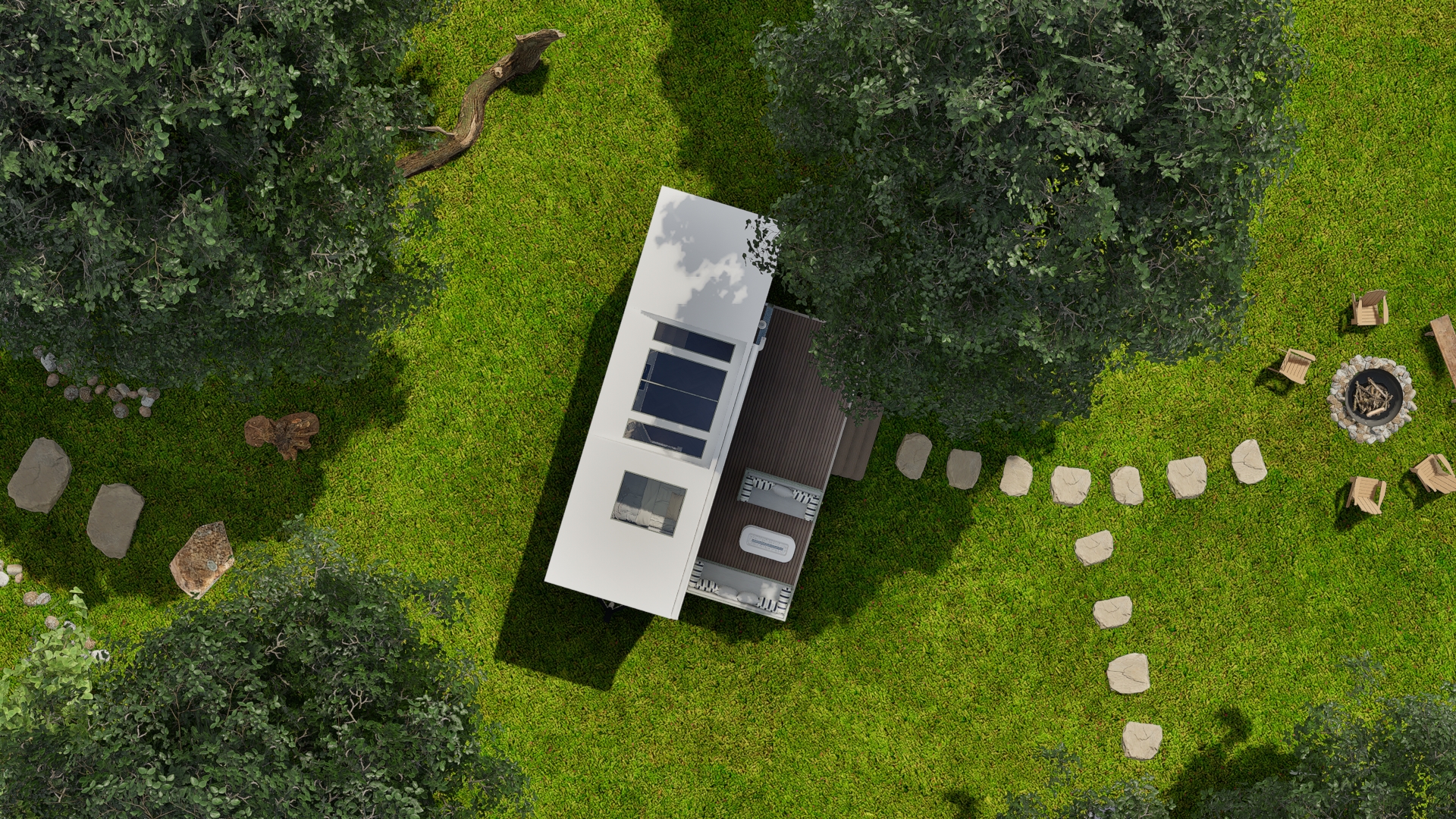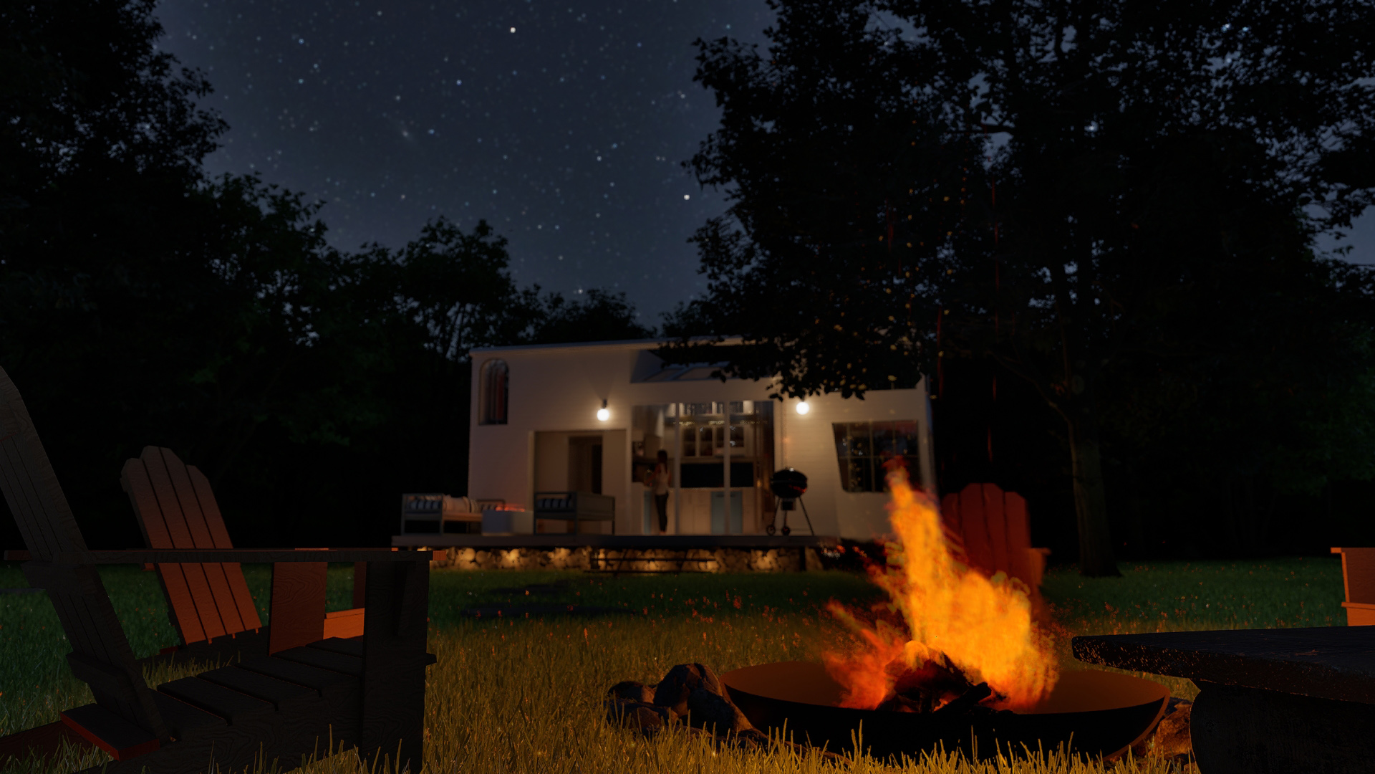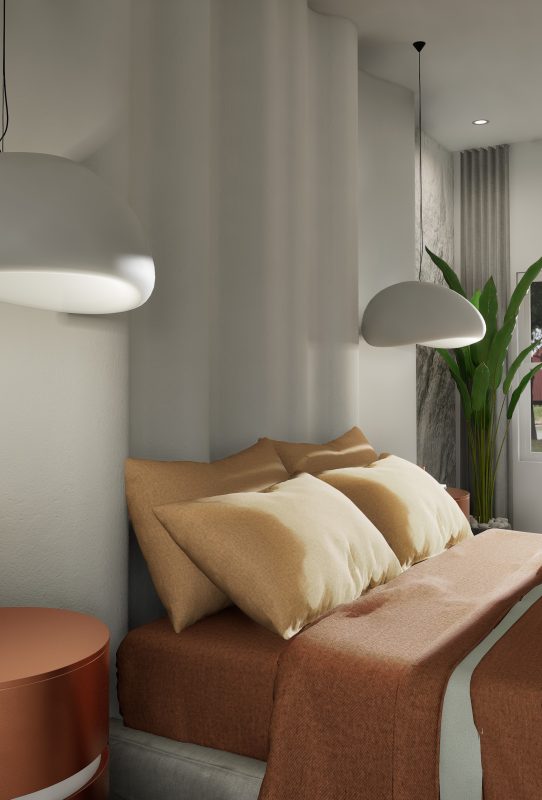“Transforming spaces with a strong focus on human ergonomics is the most valuable offering in minimal living capsules.”
The front facade of Tinyminy House is oriented to the south in order to maximize exposure to natural daylight. This orientation allows the interior spaces to remain naturally lit throughout the day, enhancing energy efficiency, thermal comfort, and overall quality of living.
+1.60 Ground Floor Plan
+3.40 Loft Floor Plan
A – A Section
C – C Section
B – B Section
D – D Section



