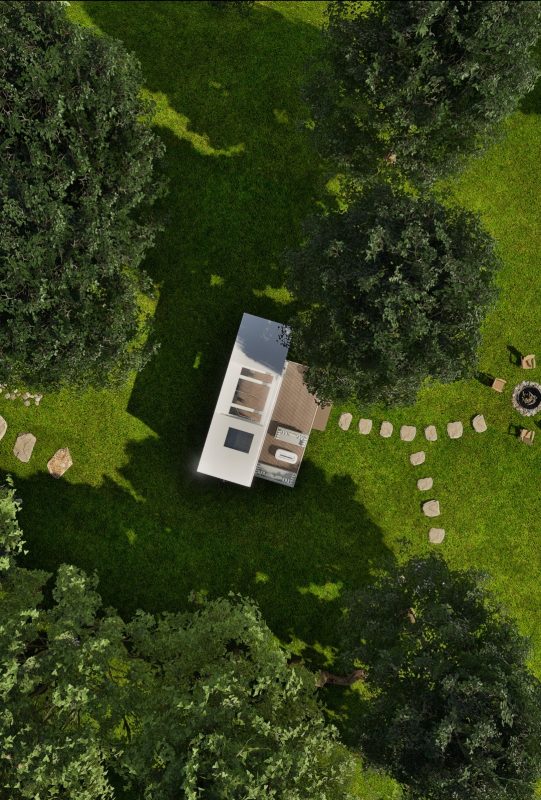
Bedroom Area
Focal Elements and Spatial Emphasis
The undulating wall form positioned at the center of the bedroom serves as the structural and aesthetic signature of the project. This sculptural element enriches the spatial depth through the interplay of light and shadow, redefining static surfaces with a dynamic atmosphere.
The other focal point of the space is the glass modern fireplace placed in front of the bed. Functioning both as a source of warmth and as an atmospheric enhancer, this element—together with the undulating wall—establishes the main axis of the architectural composition. In doing so, the interior attains a balanced focal arrangement structured around these two central design features.
Dressing Room Area
The spatial organization of the design focuses on permeability and soft transitions rather than rigid separations. The relationships between functions are articulated not through conventional partition walls but through arched door openings that define the rhythm of the space. These openings function not only as circulation elements but also as spatial frames that enhance perspective depth. The continuity between the bedroom, dressing area, and bathroom strengthens the legibility of the interior while making the user experience more intuitive and seamless.
Bathroom Area


























